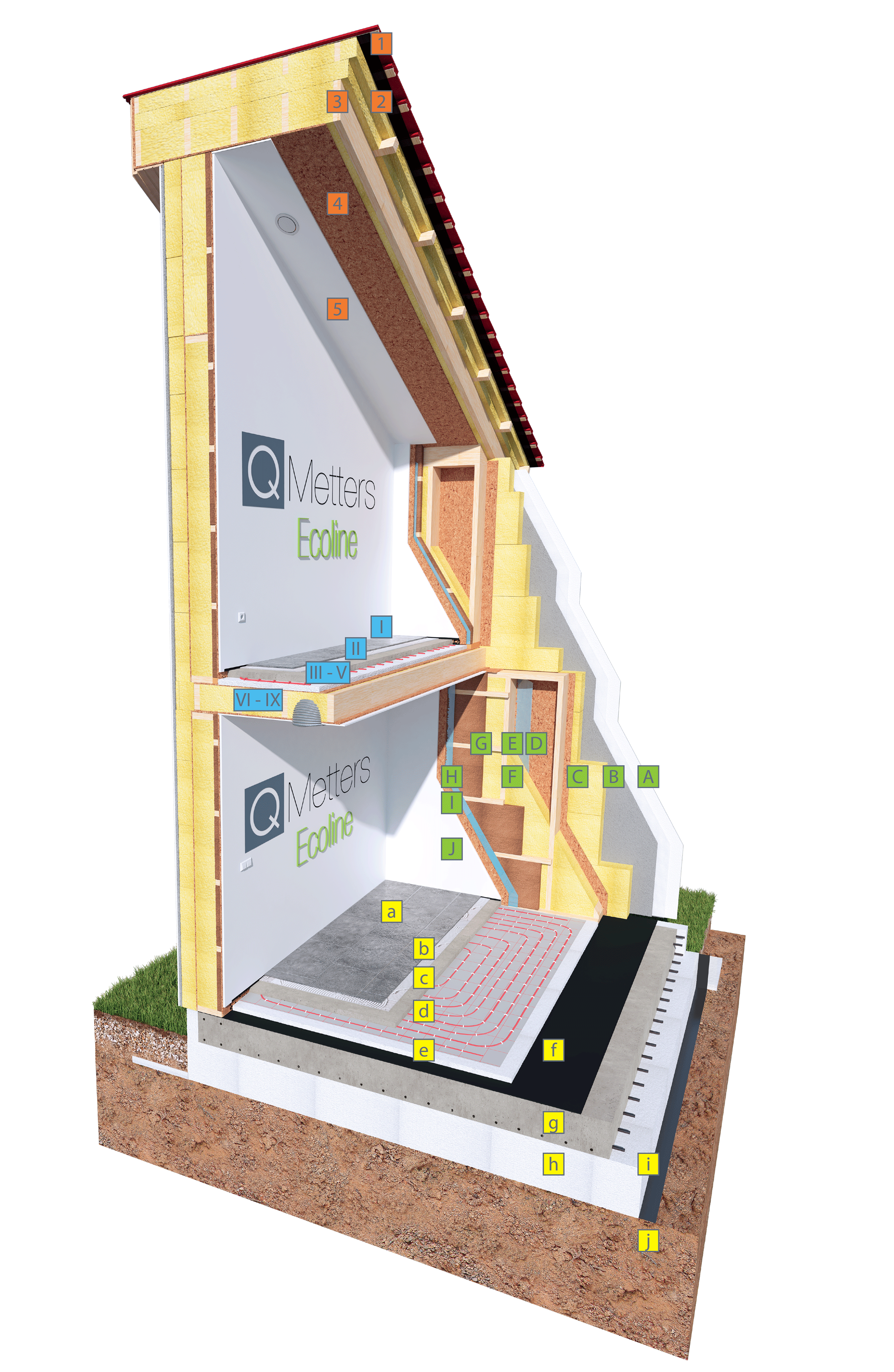Technical data
Description of a floor plan
E2 is a modern building of an interesting and unconventional layout of rooms, and, at the same time, it is a perfect example of energy-efficient and low-energy building industry.
The house has been designed on the foursquare floor plan with a few covered porches. The terrace has been covered in this way. Location of utility rooms and garage on the north side emphasizes energy-efficient character of a building even more.
From the foyer, through the boiler room, you can get directly to a garage without the necessity to go outside. The garage is big enough to store bikes for a whole family, and other equipment, too. A day zone consists of a spacious living room and a large kitchen. It gives a wide range of opportunities as far as the arrangement of rooms is concerned, and what’s more, it emphasizes spaciousness and functionality of the house. Both these rooms are fantastically illuminated. As a result, it creates remarkable climate and elicits positive emotions.
A large terrace is a great place to spend time and organise family gatherings. A private zone consists of a master bedroom with a separate closet, smaller child’s bedroom and bathroom. Both zones are connected with each other in a very functional way.
In case of a newborn baby’s arrival, a game room can be exchanged for an additional bedroom.

Detail description
Heat conductivity (coefficient U) in well-designed building for individual partitions should be at similar level in order to limit heat losses caused by the weakest partition.
That’s why, in Ecoline standards each partition is as good as the other ones in the same building.
 |
|
|
|
| Building data | Quantity* |
| Length | 16,20 m |
| Width | 15,15 m |
| Height | 4,10 m |
| Living area | 148,00 m2 |
| Bonus space | 61,38 m2 |
| Gross floor area | 247,33 m2 |
| Window framing area | 42,50 m2 |
| Roof area | 216,98 m2 |
| House volume | 1014 m3 |
* -above data can differ depending on chosen standard, type of ground and individual arrangements
