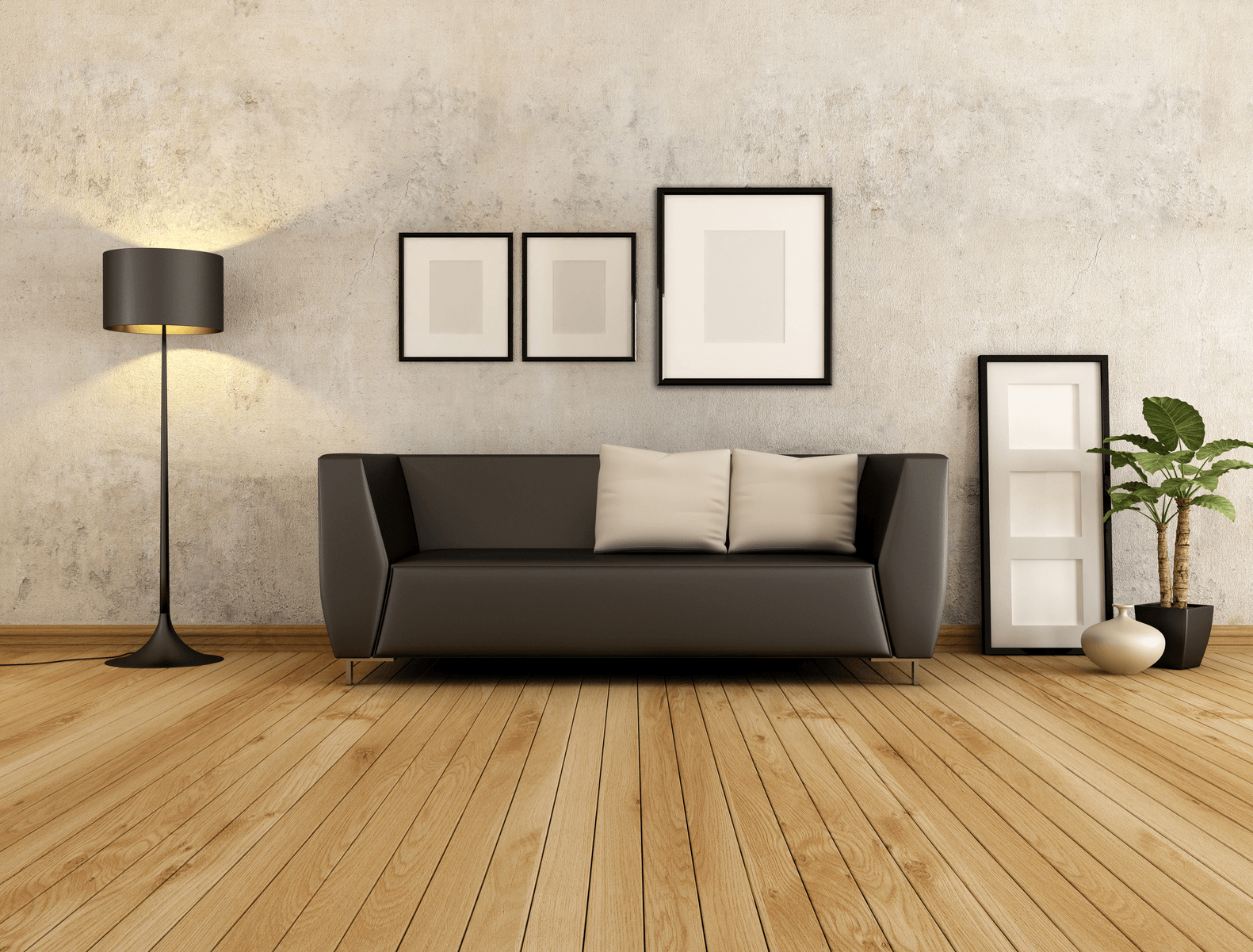Space included in four walls

Tradition in modern edition
This building can be defined with two words: modernity and tradition. Because of its shape, the house can refer to a traditional structure of the building.
From the first moment, the house fascinates with its simplicity and functionality.
Combination of timber and plaster elevation as well as glass terrace balustrade make the house especially charming.

Elegance…
By its proper designing, E4 is a perfect example confirming that tradition can be combined with modernity, making very elegant structure of the building.
Due to limitation of glazings on the north elevation, energy-losses are minimalized.
On the other hand, large glazed area on the south side, in addition to having energy-saving function, opens up the building to the surroundings.

Unconventionality of solutions. A lot of joy
High comfort of utilization has been obtained due to separation of day and private zones as well as balanced and functional layout of rooms.
Living room combined with the dining area, filled with natural light, is an ideal place to spend time with your family. Upper floor consists of two very comfortable children’s bedrooms and a master bedroom with its own bathroom.
A big closet, available for all occupants, is a very convenient element of this house. Large, almost 40-metre terrace is an additional advantage of the building.

Sophisticated combination- tradition and modernity
It’s an excellent house for conservative people who desire tradition and modernity at the same time. It’s a fantastic choice for a four-person family.

