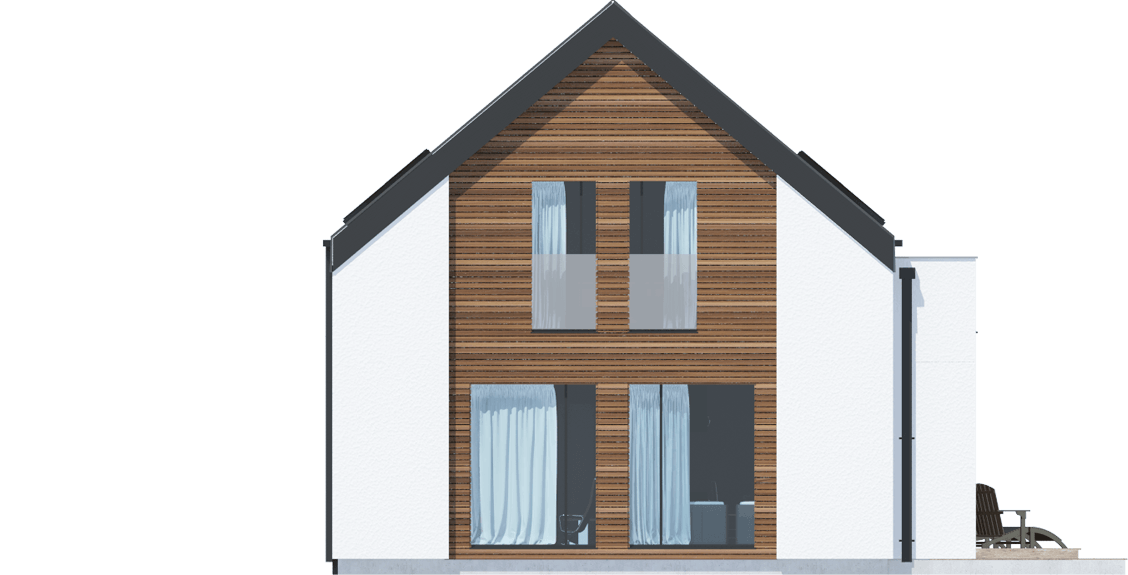Design

North elevation
Simple shape of the building refers to traditional building construction. However, using roof windows on both hipped roof ends creates new, more modern and distinctive version of the building. A very interesting timber elevation highlights even more the character of the building.

East elevation
Due to using timber elevation, apparently boring building wall on the west side has gained a lot of appeal and become visually interesting. A large area of glazings on the south side is covered by means of characteristic ledge along the whole south elevation.

South elevation
By this effort the building is given openness to the surroundings and fulfills energy-efficient function because it is a natural heat buffer. Its function is to heat up the bedroom in winter season and protect it from overheating in summer months.

West elevation
Due to using this characteristic ledge, the building is naturally lengthened giving it visually more dynamic shape. At the same time, it functions as a very comfortable way to get out to the main roof in order to clean it. A glass balustrade, placed on the upper terrace, matches perfectly with the whole building and gives it a little lightness.


